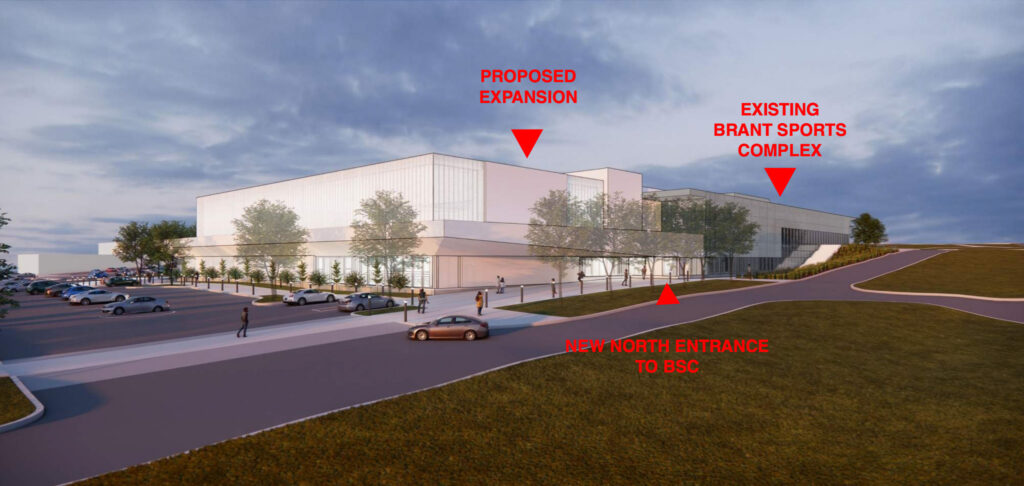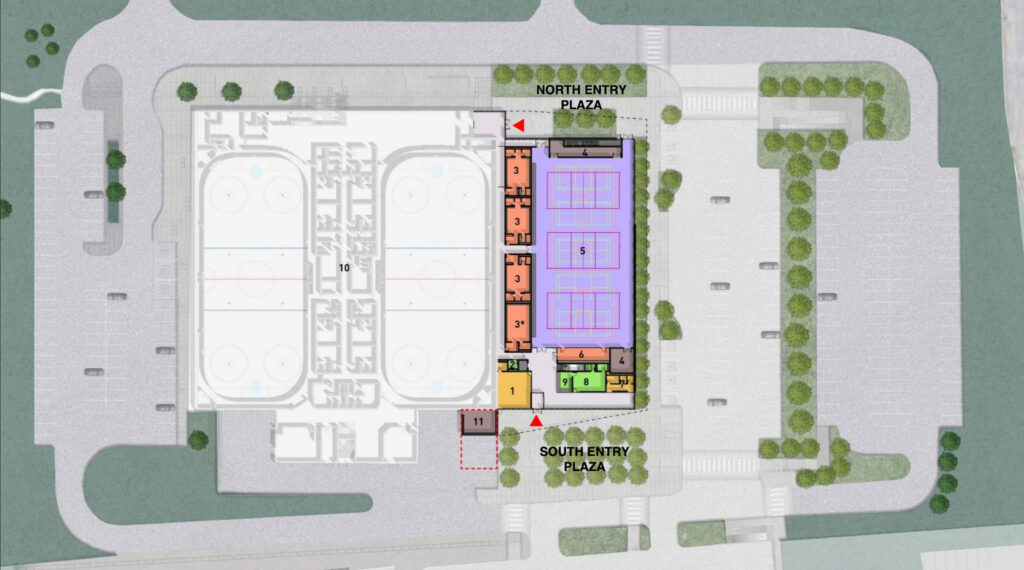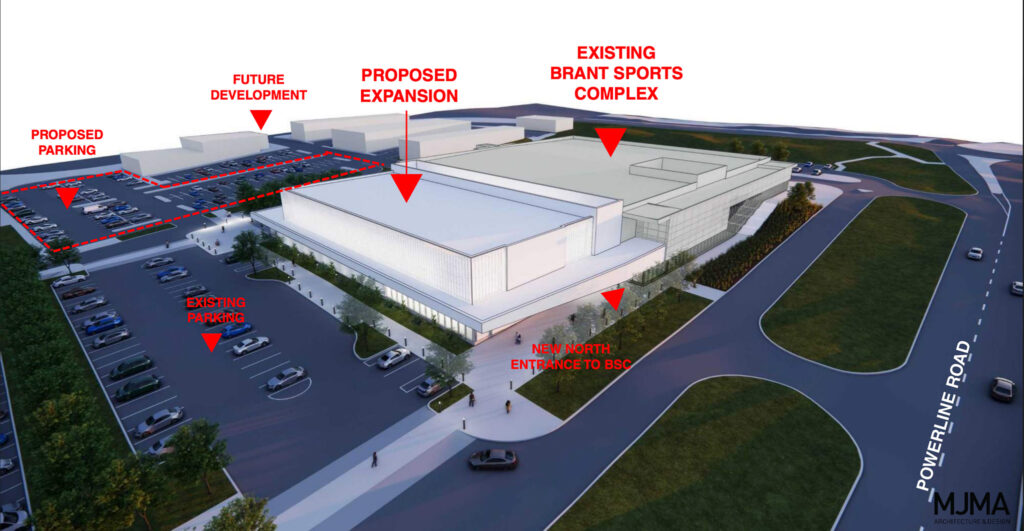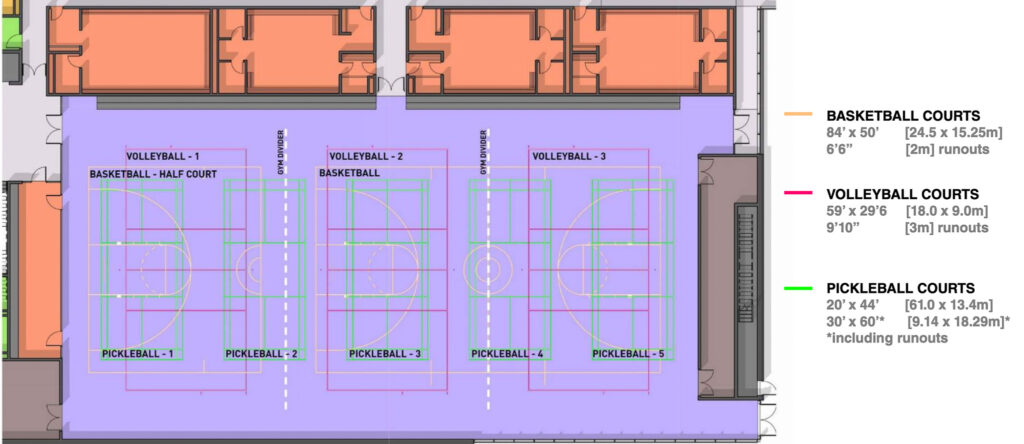County of Brant Council directed staff to proceed working with architects to finalize a design for the proposed Brant Sports Complex (BSC) expansion project during an Administration and Operation Committee meeting on Tuesday, May 20, 2025.
Plans to expand the BSC have been in place since 2019 after several issues with the existing facility were identified in the Future Indoor Recreation Facilities Business Plan.
At that time, the conceptual design for the expansion included a 51,000 square foot, two-storey expansion to the east side of the existing building with a proposed budget of $22.3 million. The bulk of the design included three basketball courts, one FIBA sized basketball court, nine pickleball courts, three volleyball courts, a 150-metre walking track on the top level, larger dressing rooms, and various meeting rooms and staff spaces.
Due to unforeseen circumstances such as the COVID-19 pandemic and an increased cost of goods, the approximate cost of that same project has jumped to $38.2 million.

During the meeting, Philip Mete, the County’s General Manager of Community Services, as well as Monica Leung and Mark Downing, two representatives from MacLennan Jaunkalns Miller Architects Inc. (MJMA Architects), brought forward two other design options to council.
The first design option brought the building size down to 38,000 square feet for an approximate cost of $31.9 million. Although this option still addressed most of the community needs, the staff indicated that the costing was still not feasible.
Mete said that with the assistance of third party consultants, staff and MJMA were able to come up with another design that allowed them to keep the space at 38,000 square feet but for a cost of $28.3 million. This was made possible by planning to move the meeting rooms and staff spaces from the ground floor, up to the second floor.
This being the preferred design option, the plan now includes, a triple gym with one and half basketball courts, three volleyball courts and five pickleball courts; a large gym change room; three multi-purpose rooms; a 130 metre walking track with three lanes; County recreation staff offices; a new building entrance and reception space, including a covered outdoor plaza and hardscape.
Like in the original design, the preferred option still includes four new barrier-free change rooms that would sit adjacent to the Gurney ice pad. Each of the large changing rooms (big enough for 22 players) will include one barrier-free toilet, two standard showers, one barrier-free shower room, one private shower/change room and a barrier-free bench area. The currently existing change rooms will remain in place.
As far as parking is concerned, while there are currently parking lots to the east and west side of the facility, an extension to the south will allow for a total of 397 spots, ten of which will be accessible spaces. As well, there are plans for four EV charging stations, as well as bike parking. Leung added that the two entrance points from Powerline Road will remain in place, but that there are also plans to add also a vehicular connection south towards Hutchings Road.

When it comes to accessibility, Leung also said that there will also be several upgrades to the site including, raised crosswalks, rest areas, accessible ramps, landscaped shade areas, a drop off area, Accessibility for Ontarians with Disabilities Act (AODA) compliant site and building signage.
Downing later spoke about designing the new extension with sustainability in mind. Plans include, maximizing natural daylight, creating a thermal and airtight building envelope, using lower-carbon materials and assemblies, all electric building systems, and constructing the building with an option to add a roof-mounted solar panel array at a later date.
Staff said that while the solar array is not included in the current cost estimate, it could land anywhere between another $600,000 to $900,000.
“Of course, if you can bring this facility to net-zero energy, it would be well worth the savings,” said Downing.

As far as when the expansion project will take place, Downing and County staff said that if they can get the final design development and construction documents nailed down, they would like to bring everything back, including the cost (with any grants that have been awarded) back to Council by November so they can have the project out for tender by January 2026. Once the contract is awarded, they hope to have shovels in the ground by the early spring of 2026.
Following the presentation, Council had the chance to ask a variety of questions and it was Councillor John Bell who brought up whether or not the County could afford the project.
“This is almost as much as the cost of that library proposal and I would like to have a sense from our staff as to whether we think this is indeed affordable,” he said. “…We need to know how much debt we, as a county, are prepared to accept.”
Alison Newton, the County’s CAO, said that compared to the library project, they are trying to take a different approach with this project.
“We’re not asking for any decision from Council until we reach a certain level of grant, and fundraising levels,” she said. “Rather than asking for approval from Council, moving forward and then applying for grants, we’re trying to secure those grants ahead of time. For example, this project was in the 2025 capital, and we’ve moved it into 2026 because we didn’t have any secured grant funding. So we’re trying to use a different approach, and try to get some of that money up front before any decisions are made that will affect the tax levy.”
Heather Boyd, the County’s General Manager of Corporate Services, said that project did not take the County of the self-imposed debt limit, but that would have to be a discussion that would occur ahead of the 2027 budget deliberations.
As far as whether the County could afford the expansion project, Boyd said it’s subjective. She went on to say that as far as being eligible for grant funding, they do need to be able further along in the design and construction process.
“From here on out, it’s a question of, do we wait longer for some of our development charges to start reserving for this project and look for fundraising, or do we also take the chance of costs going up again at a faster pace than even we can raise money towards,” she said. “It’s just a matter of priorities at this point.”

Boyd also said that currently, it looks like $17 million to $18 million of the project will come from current and future development charges.
It had been noted earlier in the discussion that while staff have already applied for an up-to ten-million dollar Community Sport and Recreation Infrastructure Fund grant, it would require the project to be complete by early 2027. Mete said then that realistically they were looking at a completion date of late 2027 or early 2028, but that the provincial government encouraged staff to apply for said grant either way.
While many Council members said they would not be supporting the project including Mayor David Bailey who said “we need to stop spending big money and focus on how many people we can please for lesser amounts of money,” council members ultimately voted to direct staff and the MJMA to move ahead with the preferred design, to pursue all funding opportunities and commence community fundraising.
The vote was carried on a vote of 6 to 5, with Councillors John Peirce, Jennifer Kyle, John MacAlpine, Lukas Oakley, Steve Howes and David Miller voting in favour.
Staff will bring the final design and cost estimates, complete with grant application results, and a fundraising update to Council for final approval prior to tendering for construction.
Kimberly De Jong’s reporting is funded by the Canadian government through its Local Journalism Initiative.The funding allows her to report rural and agricultural stories from Blandford-Blenheim and Brant County. Reach her at kimberly.dejong@brantbeacon.ca.