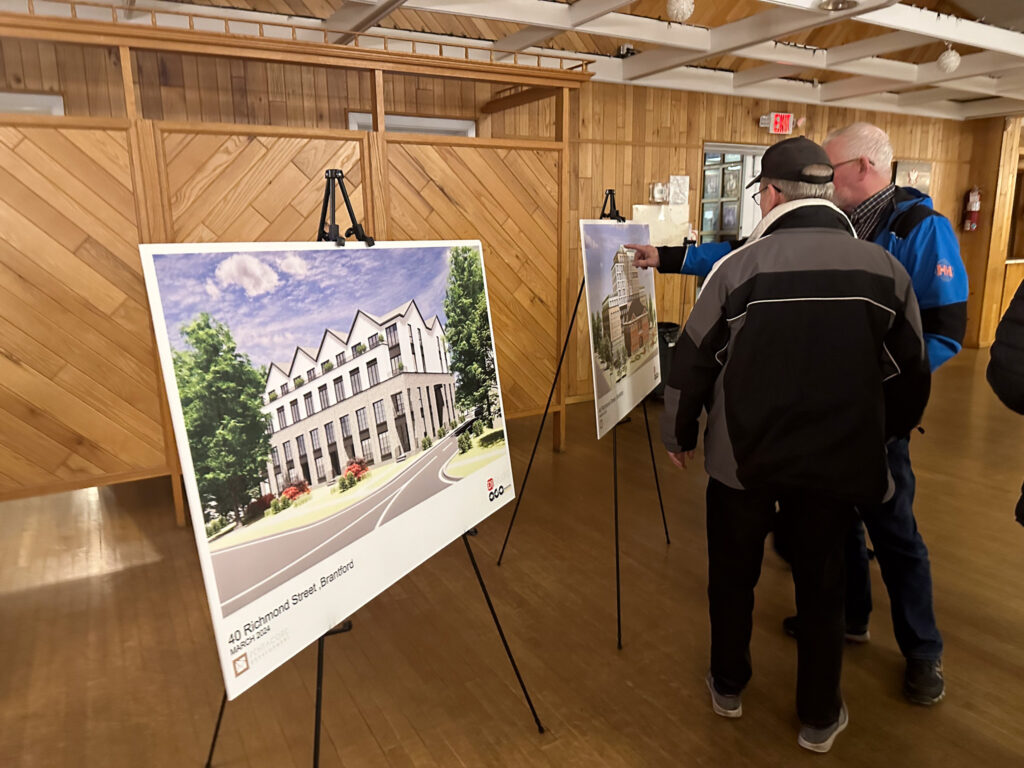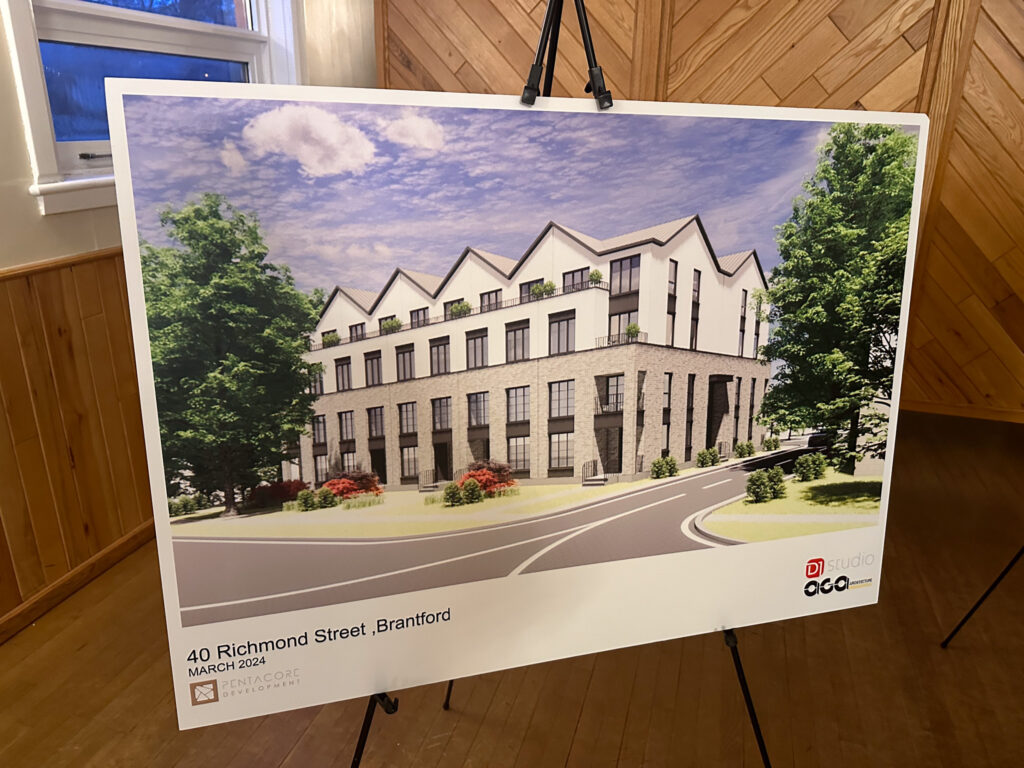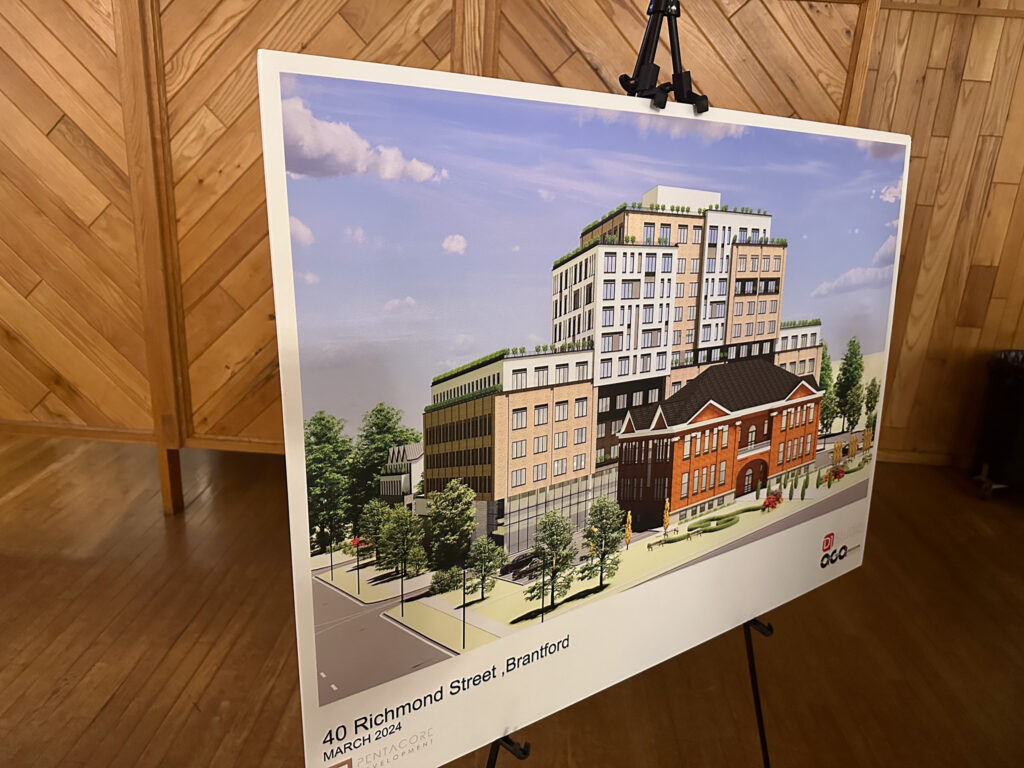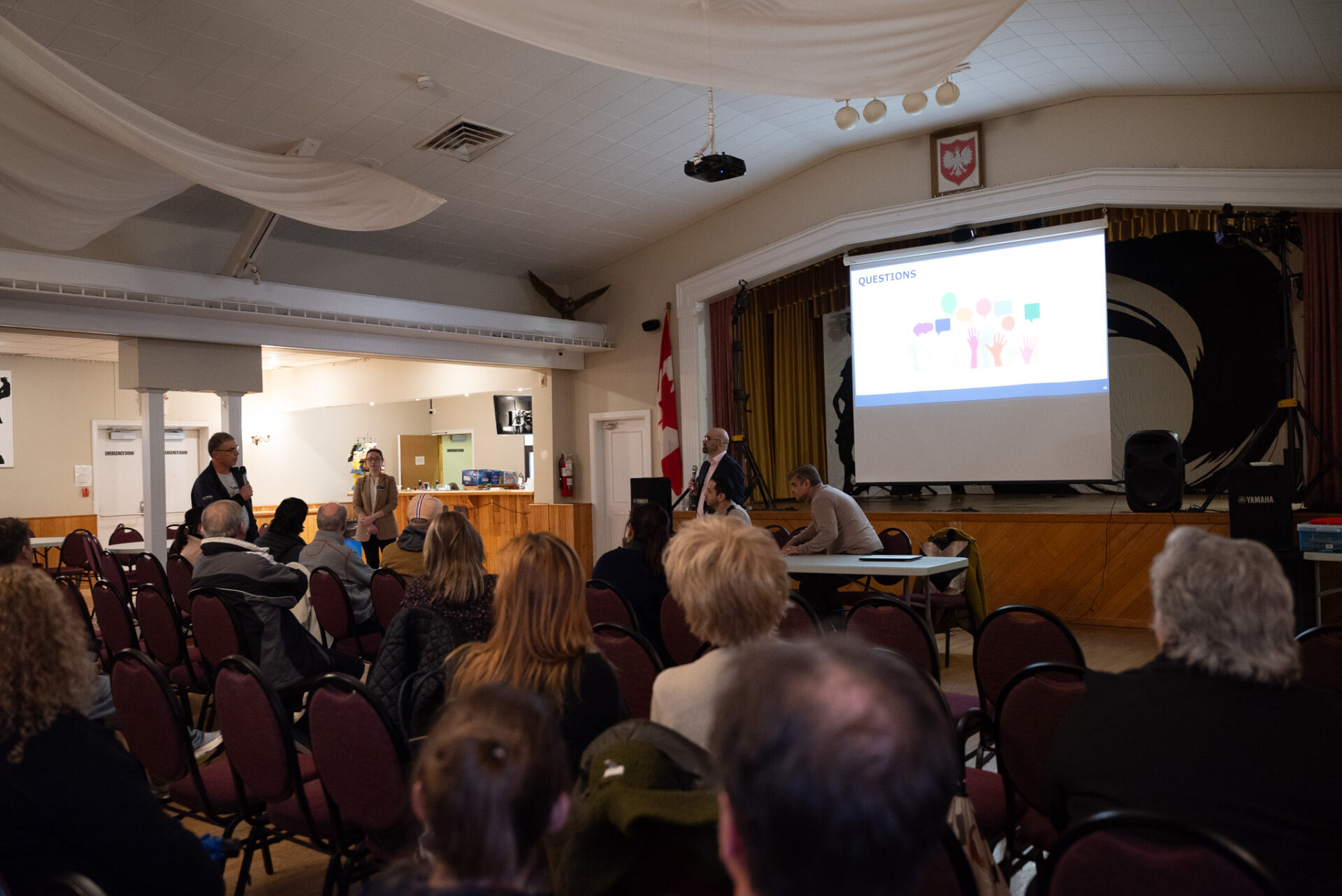Nearly 80 Brantford Station residents attended a public neighbourhood meeting regarding a zoning by-law amendment and potential development plan for 40 Richmond Street on Wednesday, April 3, 2024.
The roughly 2.79-acre property in question was purchased back in 2021 by Pentacore Development and the owners are looking to propose the redesignation of the entirety of the split-zoned property (currently, “Park and Open Spaces” and “Institutional School Zone”) to “Residential High Density.”
The subject lands consist of four parcels, occupied by the two-storey former Victoria School and at the back, Robert Moore Park.
However, before any formal re-zoning application or design can be submitted to the City, part of the planning process required the Wednesday evening meeting to gauge interest.

Oz Kemal, a partner at MacNaughton Hermsen Britton Clarkson (MHBC) Planning INC., presented the current project design on behalf of Pentacore Development.
Kemal explained that the current design is a comprehensive development which includes repurposing the old Victoria School to accommodate 22 residential units, while the remainder of the site will be used for an 11-storey residential apartment building containing 199 units, as well as 24 back-to-back stacked townhouse units on the balance of the lands.
He said that the roughly $500,000 units are intended for people who are looking to down-size, not for investors.
All in all, the overall project would consist of a total of 245 units, 282 parking spaces, 4, 336 square meters of soft and hard landscaping, and 2,714 square meters of indoor and outdoor amenities.
“The 11-storey apartment building is proposed to have 199 units of the 245, and we’re envisioning a mix of one, two and three bedrooms. In terms of parking, there’s going to be an underground parking lot of approximately 96 spaces, then there’s going to be ground level, and then a second level of parking above, so it’ll have podium parking as well,” said Kemal. “For the converted school building, that’s going to have 22 residential units and 16 are earmarked to be one bedroom and six are earmarked as two bedrooms.”

Kemal explained that while the school is a heritage building that has been listed, it has yet to be designated. As well, he mentioned that the current Robert Moore Park is proposed to be relocated to 22 Sydenham St.
“We’ve had discussions with City staff in terms of what types of amenities they’re contemplating for this park, and they’ve told us that they are contemplating senior and junior play equipment with swing sets, open field space, the community garden, multipurpose pad for pavement games, shade shelters, and then they’re contemplating a medium sized splash pad as well as some multi use pathways,” he said.
As the presentation wrapped up, residents had their chance to speak their minds, ask questions and put forward any suggestions for the design, though many attendees were unhappy with what they heard and saw.
Several made it clear that the 11-storey (approx. 100 feet high) was simply too high for the neighbourhood as it mainly consists of older single detached dwelling and a mix of residential, community and commercial uses, with no building sitting higher than three to four storeys.
“Nobody wants this kind of development for this neighbourhood,” said one. “This is an old Brantford residential neighbourhood and you cannot have this many people in that small of space, the infrastructure and the roadways just aren’t there.”
Another man asked if any of the units would be geared-to-income housing and Payam Khazanbaik, land development and investment specialist for Pentacore, said that affordable housing is “not on the shoulder of the developers,” and that none of the units would be geared-to-income housing.
Many took the opportunity to express their dissatisfaction with unrelated property developments throughout the city, while others raised questions about the property in question including infrastructure, water supply, traffic congestion, school availability, safety for children, parking and the lack of privacy.
Kemal noted that because they were still in the beginning stages of the project and that they were roughly three years out from anything being built, their team would later be completing various studies that would give them better insight to the surrounding area and would be able to better address concerns as they come up.
“So, all we’ve done to date is had a free consultation with City staff and now we’re here today at the neighborhood meeting. The next step would be to edit, finalize, work on our respective reports and drawings, and then submit a formal application to the city,” he said. “From there, what happens is, that application is circulated to departments and agencies for comment and review and then there would be a statutory public meeting. Then the comments are reviewed and there’s resubmissions, to address them then the City ultimately prepares a recommendation report before Council makes a decision.”

One attendee stood up and asked for a show of hands from anyone in favour of the development and while there were around three who raised their hand, the rest of the group made it clear they had no interest in the proposal.
Later, a woman who is new to the neighbourhood said that while she agreed that the proposed building was too high, she wondered how the community could work together to develop something that would work for everybody.
“I can’t speak for everybody, but I can appreciate redevelopment areas and I think it can be a great idea. I’m wondering if your company owners are open to ideas of what the community would like to see?” she asked. “As you can see tonight, it seems a lot of people are not too happy with what’s been presented and so how would you go about that? How could we work together so that we do have something that we need and that we would really love to see, something that fits with the community and is supported and successful?”
Kemal said that if there were specific things that people were looking for, they could try to incorporate into the final design.
“That is part of what this meeting is about, that’s why we have these meetings when we’re not done our reports and we have even finished our studies,” he responded. “This isn’t a done deal, its far from it.”
During the meeting, Councillors Gino Caputo and John Sless were asked about what they thought of the development in front of them, and the two agreed that they thought it was perhaps too high, but they were not the ones heading the project.
