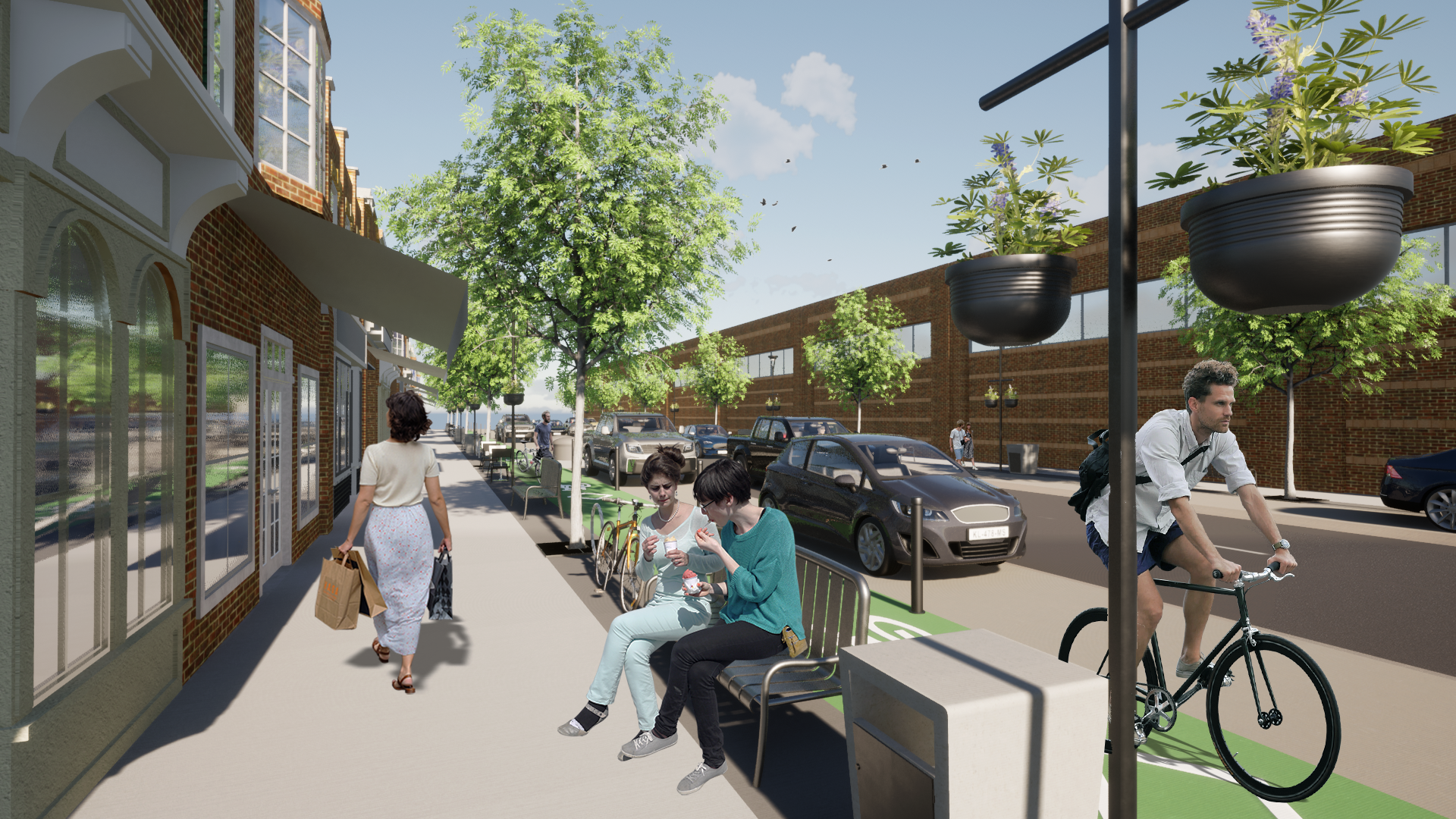Brantford City Council unanimously endorsed the final report of a comprehensive Environmental Assessment (EA) initiated in 2020, to thoroughly evaluate options to upgrade Brantford’s Downtown Streetscape during their regular meeting on Tuesday, June 28.
The approved approach will see the City’s downtown aging underground infrastructure replaced, and the above-ground streetscape significantly transformed. The plan to revitalize the streetscape is consistent with the work of the Brantford Downtown Improvement Task Force and the goals and objectives outlined in Brantford’s Downtown Priority Plan: A Community Vision for the City Centre.
Based on 2021 projections from the City’s new Official Plan, as well as the Transportation Master Plan (TMP), and Master Servicing Plan (MSP), Brantford is expected to experience a significant increase in population and development growth in the downtown, that in turn will require upgrades and upsizing of utilities to accommodate inevitable expansion.
The Environmental Assessment (EA) project area encompasses Colborne Street and Dalhousie Street from Brant Avenue/Icomm Drive to Dalhousie Street/Colborne Street junction, as well as Brant Avenue, King Street, Queen Street, Market Street, Charlotte Street, and Clarence Street from Dalhousie Street to Colborne Street.
Highlights of the approved EA preferred option include:
- Continuity of one-way traffic on Colborne and Dalhousie Streets
- Parking laybys on both sides of Colborne and Dalhousie Streets
- Single direction cycle lane on Colborne and Dalhousie Streets in the same direction as vehicular traffic
- Inclusion of furnishing zones and pedestrian walkways clearly delineated from roadway.
In effect, changes will result in improved walkability, increased pedestrian capacity, upgraded downtown roads, sidewalks, furniture, curbs, lighting, and greenery.
Additional features from the preferred deign include a low-profile curb combined with level surface for pedestrian, cycling, and parking which allows for greater street flexibility. This alternative also features narrower vehicular lane widths than current widths, expected to result in natural traffic calming.
“I am very encouraged by Council’s enthusiastic support of this direction to further revitalize the City’s downtown core,” said Brantford Mayor Kevin Davis. “I am very optimistic that this plan, combined with our community vision for the downtown, brings us much closer to achieving our goal of transforming the downtown into a more vibrant and vital civic centre where government, retail, business, academia, culture, arts, music and entertainment can thrive and more residents choose as their home neighbourhood.”
The EA final report was informed by an extensive engagement process including input collected from the community via a series of Public Information Centres, as well as key stakeholder groups including the Grand River Council on Aging, the Downtown Brantford Business Improvement Area, Wilfrid Laurier University, the Six Nations of the Grand River CAP Team, and others.
